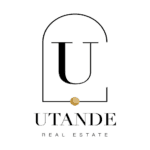DETACHED HOUSE FOR SALE IN RÍO HUEBRA STREET
Details
- Reference ID: 9302
- Price: 1.730.000€
- Property size: 465 m2
- Bedrooms: 6
- Bathrooms: 5
- Year of construction: 2011
Description
This spectacular house is newly built, home automation and consists of 450m² built and 1,000 m² of plot. The home automation is centralized in a common panel and is controlled from different devices. It stands out for its high quality premium materials and unique construction.
The urbanization has 24h security.
It is distributed on two floors for normal use with a third solarium and a basement floor where the garage is located. At the entrance there are two statues with bronze lions, original from a palace located in Toledo in the seventeenth century. The house is inspired by the Barcelona pavilion that Mies Van Der Rohe designed to represent Germany at the 1929 Barcelona International Exposition.
The 1st floor has a large hall, guest toilet, a living room with large windows and direct access to the garden, a large office, a kitchen with dining area, lined and panelled in Macassar ebony wood and high-end appliances, and a bedroom with en suite bathroom and dressing room of 12 meters of black marble.
The floor is white marble both indoors and outdoors and, thanks to the permeability of light, gives a magnificent feeling of integration and continuity with the outdoor area.
On the 2nd floor we find a parallelogram with a rising ceiling of almost four meters, which provides spaciousness and a spectacular luminosity. The entire floor is an armored and armored area of high security considered acting as a “panic room”. In this phase of the house we find 4 bedrooms and 2 complete bathrooms, one of them with bathroom en suite. It has an ascent to a semi third floor to the solarium area.
All the doors go from floor to ceiling, are sliding and provide a feeling of spaciousness. The walls have no intermediate pillars; they are supported on metal pillars, like those used in the well-known pavilion. It stands out for having a high level of privacy thanks to the fencing and the perspective of the building. The facade is covered with thermo-hardened resin panels, which provide superior acoustic and thermal insulation.
The exterior part has 1,000 square meters of plot; the entire perimeter of the house is passable. The garden and pool area surround the property providing homogeneity to the construction. The pool is 14 meters of salt water and overflowing at ground level; the entire water collection system is the cut marble itself, so it does not have the traditional grids. As for the garden, it is fully illuminated with automated irrigation system.
It has 2 garages, one of them inside, with 7 meters long for four parking spaces, and another outside garage with two more parking spaces. In the same area there is a direct access to a second service area. The house has the possibility of extending the building in case you want to do so.
It has gas heating and solar panels. It has underfloor heating, white marble flooring Macael and black Marquina.
The location of Boadilla del Monte is only a few minutes from Madrid by car and has 24 hour security and a social club with restaurants. It has several paddle tennis courts, tennis courts, basketball courts, playgrounds and beach volleyball court.
IBI expenses: 1.380€ and 98€ of quarterly expenses. Close to exclusive bilingual schools and very well connected with buses, commuter trains and subways.
We have the keys to the property. Flexible negotiation with the property. We also attend via WhatsApp and conduct virtual tours from anywhere in the world.
Energy class
- Energy class: B
- Índice Global de Rendimiento Energético:
- A+
- A
- | Energy class BB
- C
- D
- E
- F
- G
- H




































































